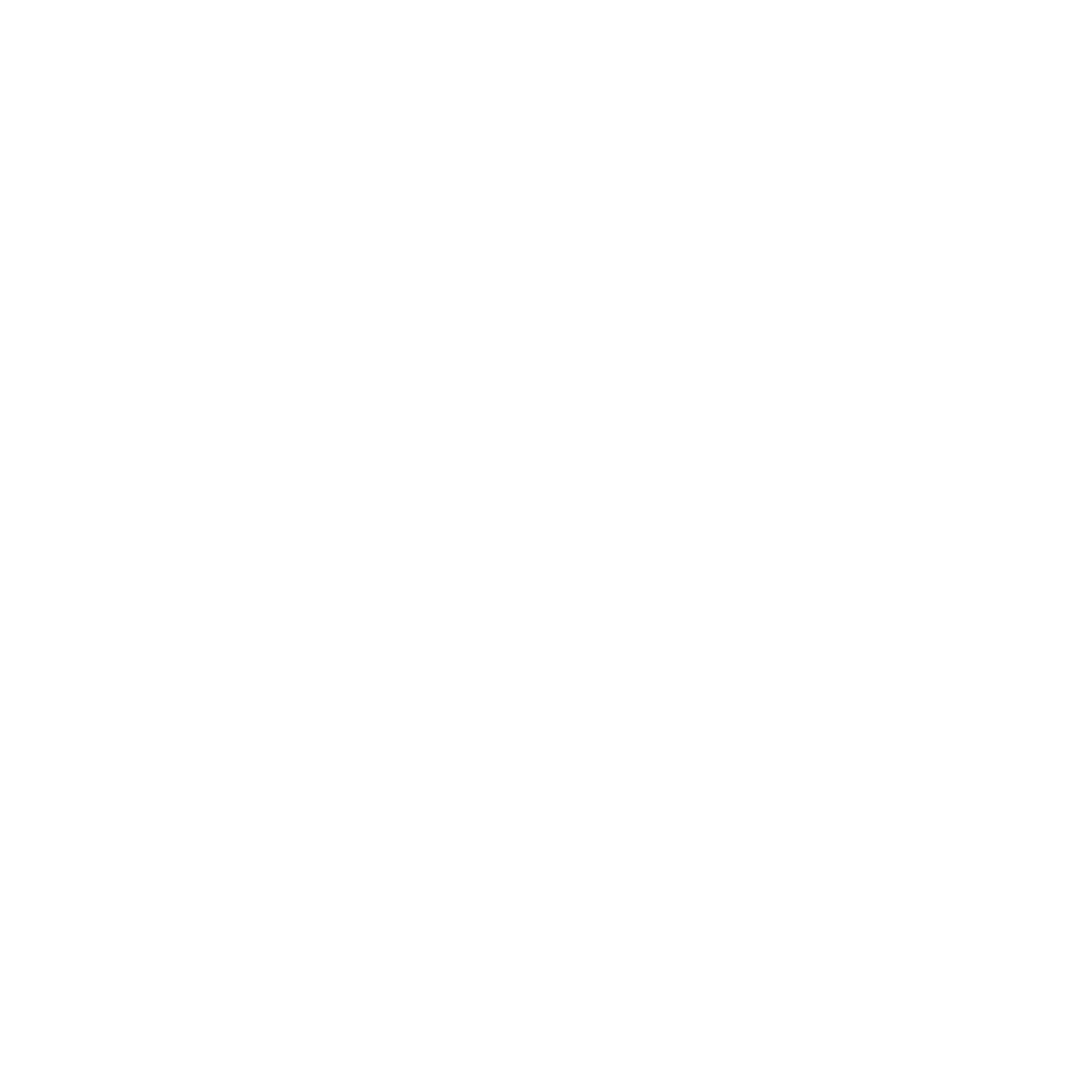From the moment you drive up the interlock driveway to the estate at 368 Joseph Court, it’s apparent that this is not your standard city home – far from it. The spacious, meticulously landscaped lot and full stucco exterior finish welcomes you like a private paradise – even though it’s less than ten minutes from the heart of Moncton. Located in one of Dieppe’s most sought-after neighbourhoods; this home is a true jewel: the expansive lot boasts a combination of space and privacy that’s almost unheard of in a city setting.
 See Full Listing
See Full Listing
The home was custom built seventeen years ago, and while it has been updated over the years, the area was chosen very specifically. Dieppe is the French core of the Greater Moncton Area, and the neighbourhood is a mere three kilometres from five schools ranging from kindergarten to high school, and offering both French and English education options. “Dieppe offers a certain quality of life,” explains Claude, the owner/seller of this stunning property. “I wanted a quiet neighbourhood, easy access to the city, and to be fifteen minutes away from the Atlantic Ocean and beach.”
 See Full Listing
See Full Listing
If the front of the house doesn’t ‘wow’ you sufficiently, the interior is there to pick up the slack. Enter the home to 9 ft ceilings and a warm, welcoming interior with touches of luxury throughout. Natural light floods the lower level through generous windows, and the warm hardwood flooring and neutral walls allow you to feel at once both at home and in awe. Small, tasteful touches like the wainscotting, extra-large trim, ceiling details, heated floors, and lighting protection help enhance the home’s design.
The open concept main floor lends itself to entertaining: with pillars accenting the living room & dining room, conversation and people can flow easily from one room to the next. The home’s tasteful, inviting decor allows the architecture to speak for itself.
 See Full Listing
See Full Listing
The beautiful chef’s kitchen is an expansive room that’s just as much about style as it is practicality: the ample wood cabinets, generous breakfast island with granite counter, three separate sinks and below-and-above cabinet lighting, some with glass inlay doors, offers plenty of space for food preparation or family gatherings. The patio doors open to a glorious, 3-season sunroom that overlooks the unbelievably luxurious backyard oasis – but we’ll get to that in just a bit. A cozy family room off the kitchen offers a more intimate gathering place, complete with a sizeable propane fireplace with floor-to-ceiling stone.
 See Full Listing
See Full Listing
Up the open wood staircase, the second floor’s master suite is truly breathtaking – essentially providing an intimate retreat within a retreat. The double sided propane fireplace, expansive walk-in closet (with a vaulted ceiling & window, no less), and a luxurious five piece ensuite bathroom creates a spa-like experience. Three more generously-sized bedrooms allow for family members or guests to rest and relax in comfort, with a beautiful family bath to share between them.
 See Full Listing
See Full Listing
The finished basement offers yet another bonus with flexible living space: this well-lit living space features another family room/playroom, office, a convenient three piece bath, cold room and plenty of storage.
 See Full Listing
See Full Listing
Perhaps the biggest bonus with this property is the backyard, which offers a vacation destination experience right in your own backyard: the fibreglass salt water pool & spa, swim up bar, pool house with kitchenette, bathroom & shower offers privacy and mature entertaining. “We’ve been able to accommodate 100 people for gatherings with relative ease,” explained Claude

Now that this gorgeous home is on the market, someone new will have the opportunity to own this incredible property. To view the full listing, please visit it here.
Have a story idea, comment or want to be a contributor? Connect with us at welcomemat@propertyguys.com today!
Author:
 Amy Hurlburt
Amy Hurlburt
Amy is a communications associate for PropertyGuys.com Durham Region and contributor for Welcome Mat.










